Cibes Air®
Intuitive lift design
The Cibes Air combines timeless Scandinavian design, intuitive function and natural materials to blend in seamlessly into any interior and offer you a unique user experience. Discover an exquisitely elegant lift design where form and function work together to guide your senses.
All-inclusive lift concept
The lift is delivered in ready-made modules with all you need for installation, including the lift shaft.
Unique ergonomic design
The unique design of the Cibes Air taps into your natural instincts to make hold-to-run operation intuitive.
Exquisite materials
Mix colours and materials to create your perfect lift design with our 3 concepts: Metal, Textile and Wood.
Minimal building costs
Because there is no machinery above or beneath the lift, installation requires only minimal refurbishment.
Design freedom
We offer a great choice of lift sizes, colours and materials to give you the freedom to tailor the lift design to your needs and unique sense of style.
- Choice of 17 lift sizes
- Design with wood, fabric and metal
- Close to 300 optional colours
- Lift shaft with panoramic glazing
Watch the video to find out more about the unique Cibes Air!
Intuitive lift design

Ergonomic handrail
The Cibes Air is very easy and intuitive to use. Because the floor buttons are integrated with the handrail, you just rest your palm on the handrail to travel.

Elegant safety functions
The discreet and elegant red emergency stop and yellow alarm button are examples of other unique lift features, designed exclusively by and for Cibes.
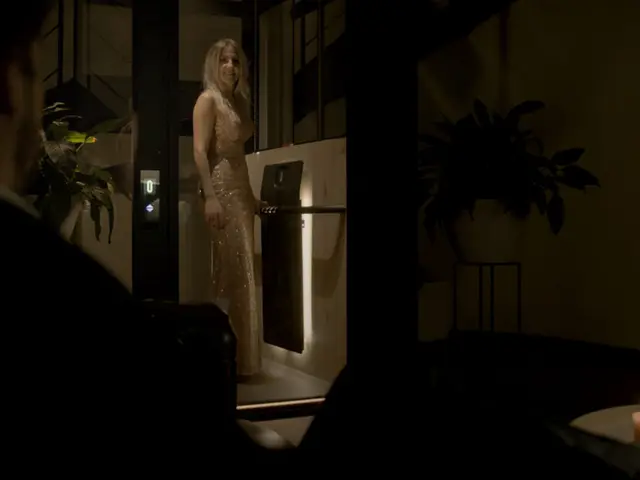
Innovative lighting
The LED lighting of the front panel and floor safety edges offers you the possibility to enhance your Cibes Air design with beautiful lighting effects.
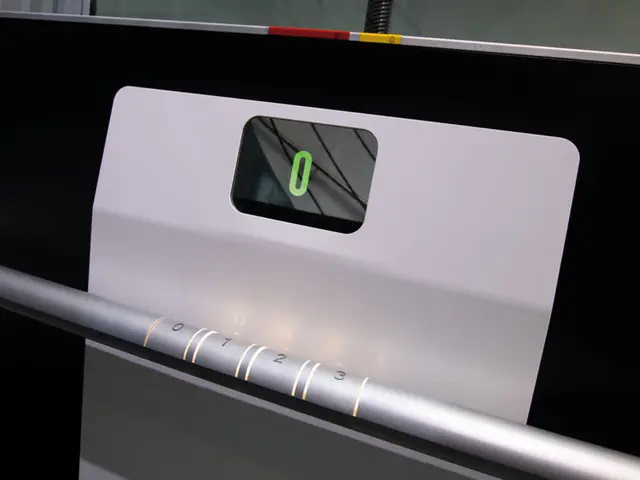
Integrated lift display
The 7" display of the floor indicator is easy to read. To create an elegant and futuristic look, the screen is covered with semi-transparent mirror glass.
Low building costs
Thanks to its space-saving, ready-made design, the Cibes Air is faster and easier to install than a conventional lift and has significantly lower building costs.
- Space-saving, ready-made lift concept
- Installation of a 2-stop lift in 2-3 days
- Minimal labour and building costs
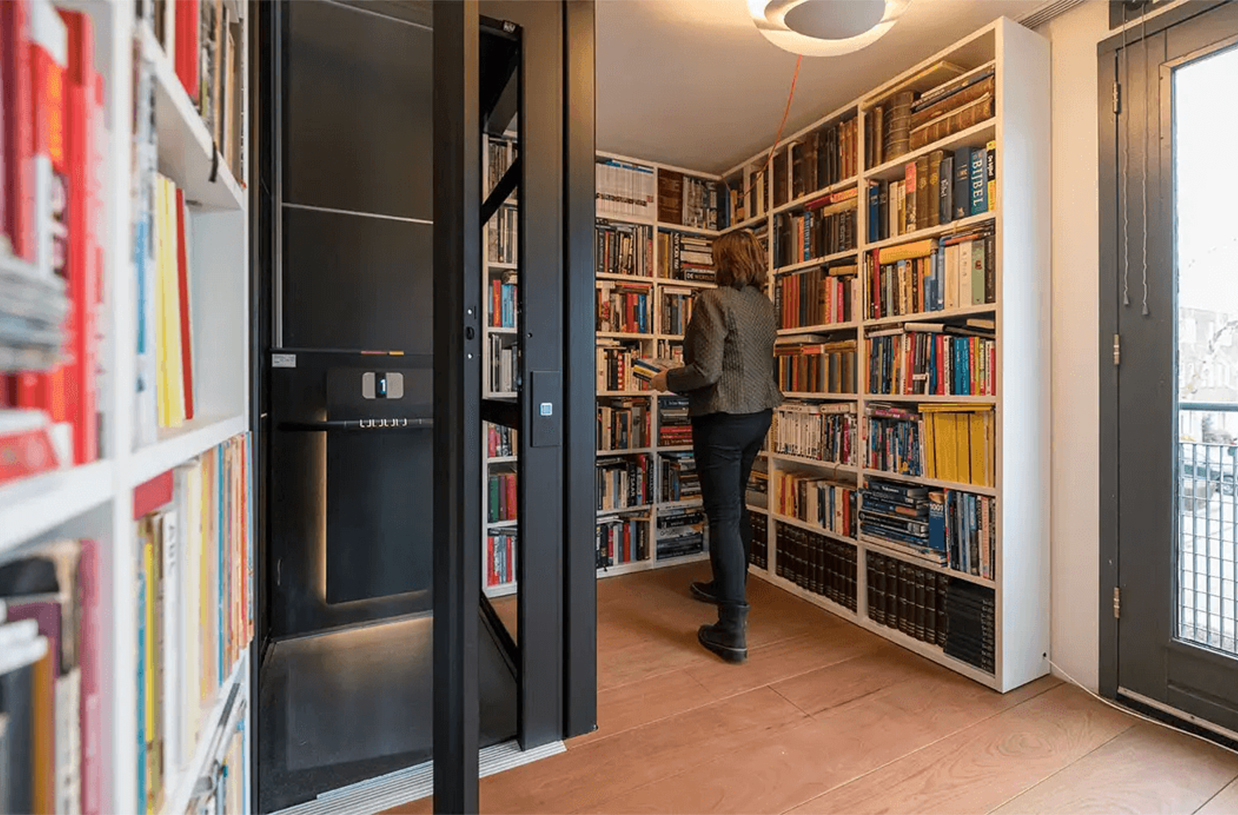
Design your lift
Metal Jet Black
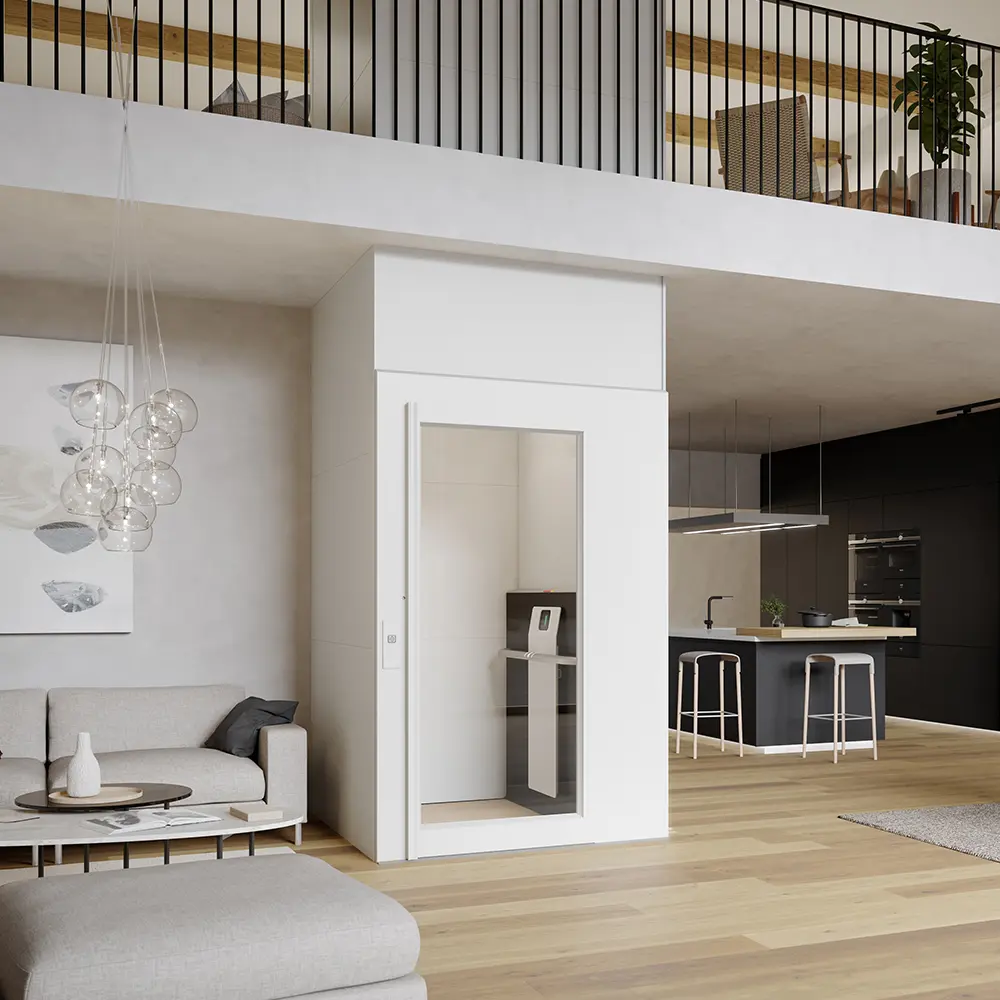
Select your colour
Metal - Platform back in Jet Black RAL 9005
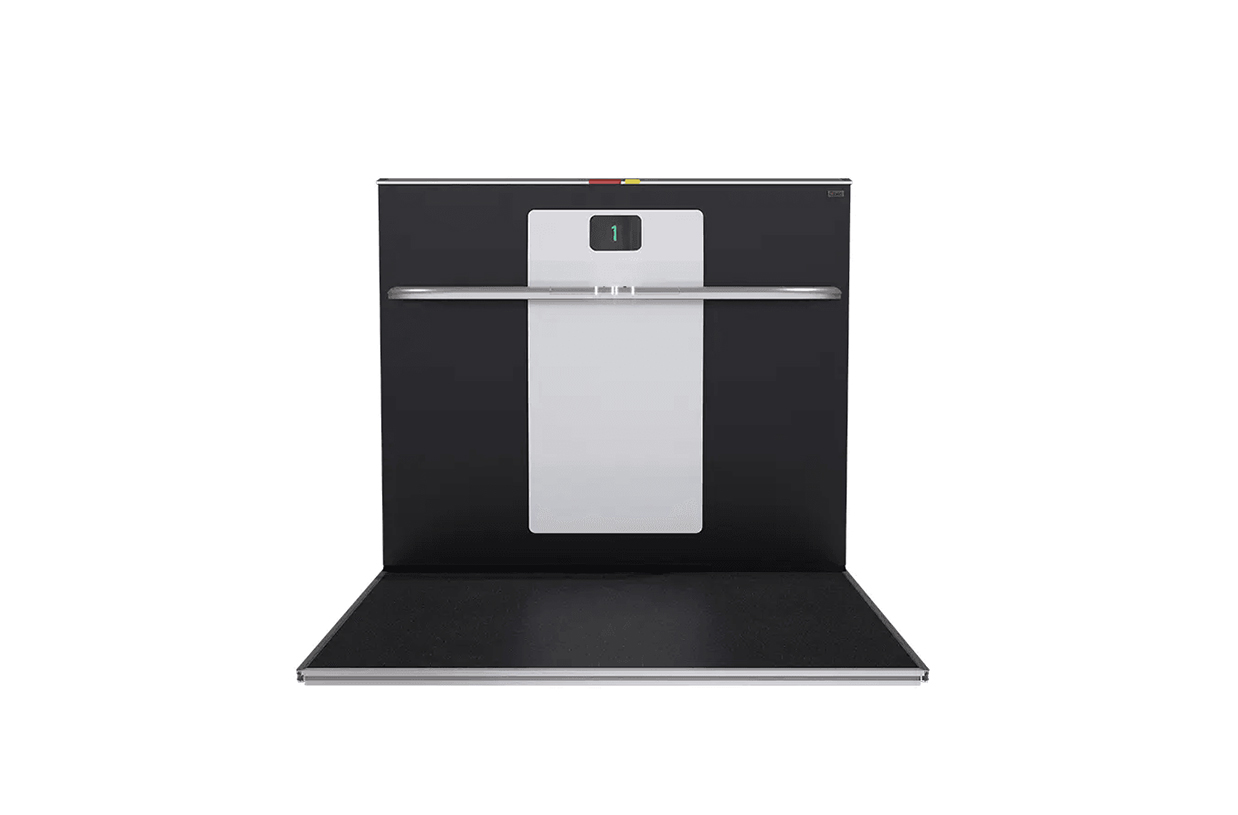
Design concept
Metal
Delivered with a black back panel and a white front panel as standard, Cibes Air Metal offers you great freedom to create your own unique colour combination.
Back panel options
- Metal in any RAL colour
- Metal in any premium colour
Front panel options
- Metal in any RAL or premium colour
- White, black or beige DecoLegno®
Display
7” screen with large floor indicator. The display is covered with semi transparent mirror glass to create an elegant and futuristic look.
300 shades
Compose your unique colour palette with our close to 300 different shades.
Mix and match
Monochrome elegance or colourful contrasts? Anything is possible!
Classic look
Hard-wearing metals, like steel and aluminium, exude a timeless elegance.
Design concept
Textile
Cibes Air Textile is a playful combination of natural fabric for the back panel and powder coated metal for the front panel.
Back panel options
- Light blue linen
- Grey wool
Front panel options
- Metal in any RAL or premium colour
- White, black or beige DecoLegno®
Display
7” screen with large floor indicator. The display is covered with semi transparent mirror glass to create an elegant and futuristic look.
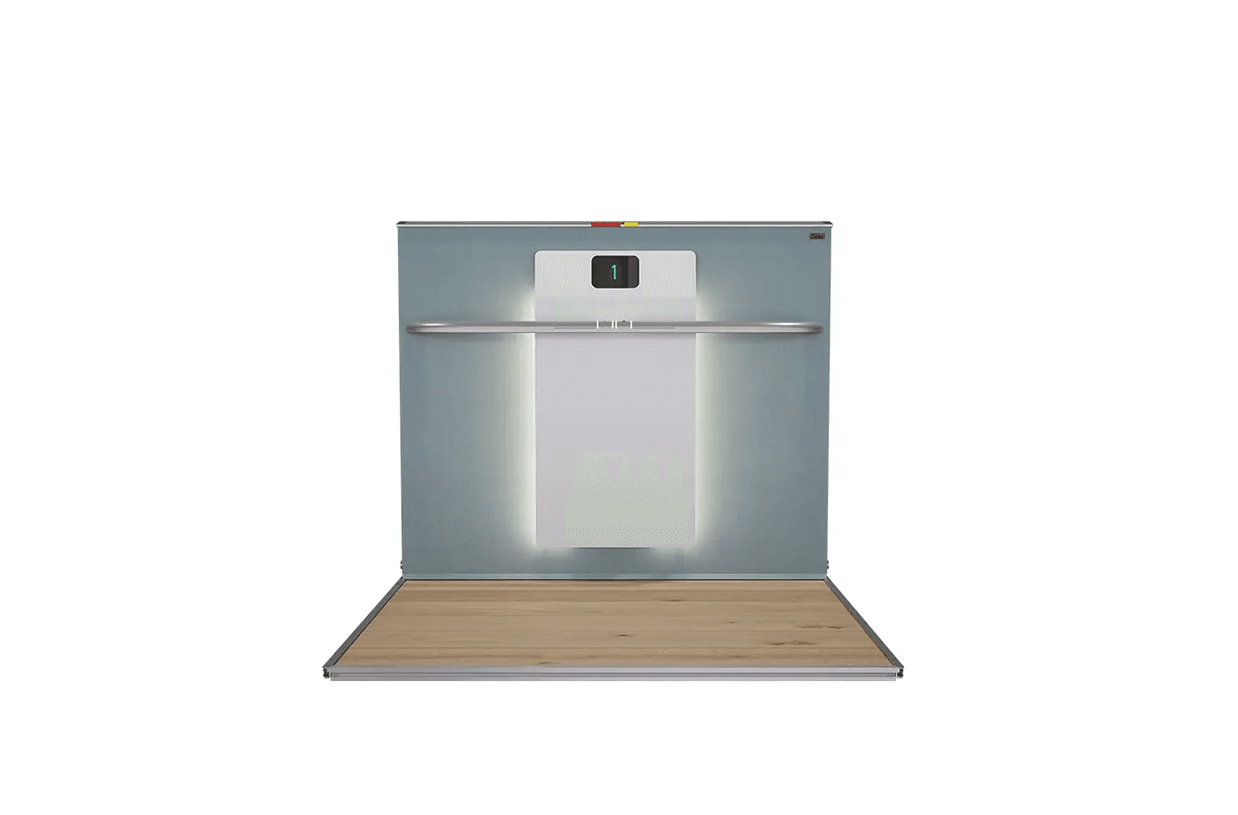
Natural fibres
Natural fabrics are sustainable and durable and never go out of style.
Linen
The elegant structure of linen adds cool sophistication to any room.
Wool
The rich texture of wool has a very warm and welcoming feel.
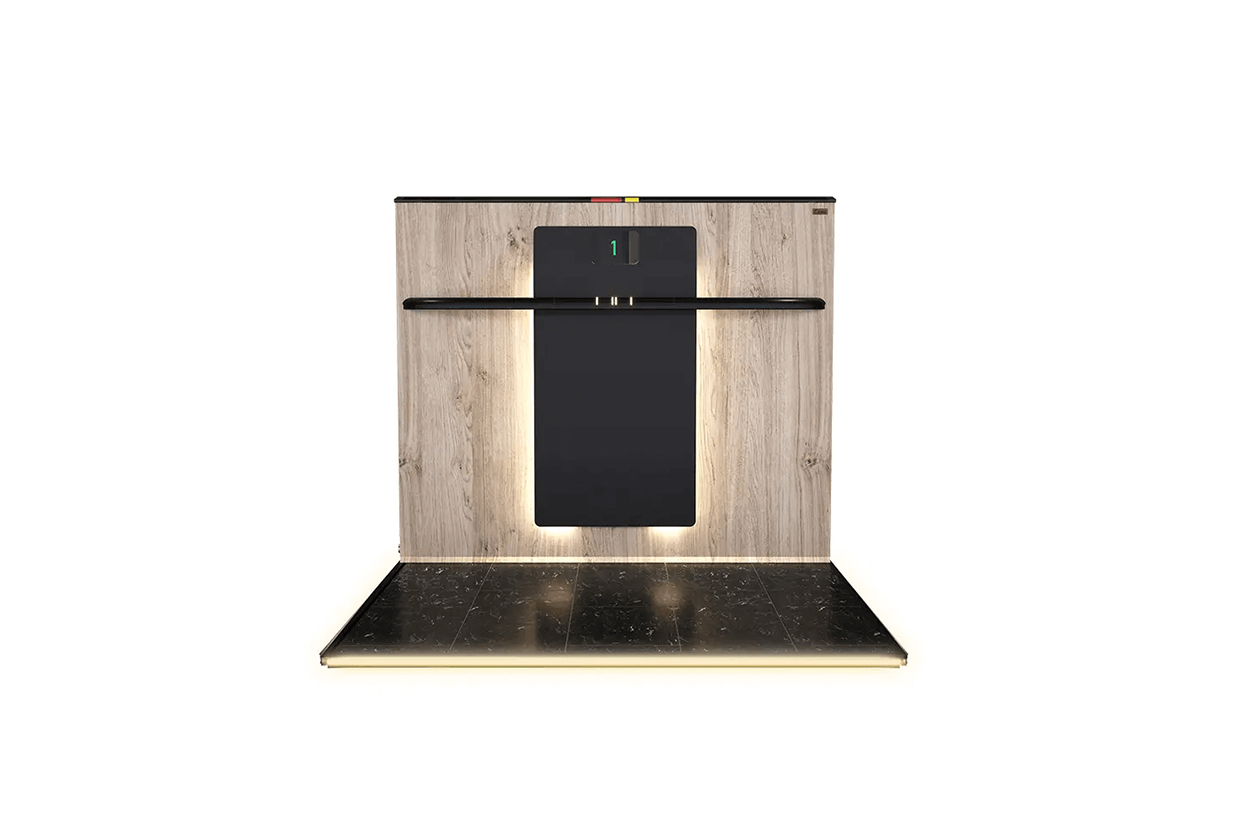
Design concept
Wood
Cibes Air Wood is a sophisticated mix of wood for the back panel and velvety smooth DecoLegno® for the front panel.
Back panel options
- Blonde oak
- Golden bamboo
Front panel options
- White, black or beige DecoLegno®
- Metal in any RAL or premium colour
Display
7” screen with large floor indicator. The display is covered with semi transparent mirror glass to create an elegant and futuristic look.
Sustainable
The back panel is made of recycled aluminium covered in wood.
DecoLegno®
DecoLegno® has a very soft, matte and scratch-resistant surface.
Wood grains
Choose between oak or bamboo to infuse the room with natural harmony.
Bespoke lift design
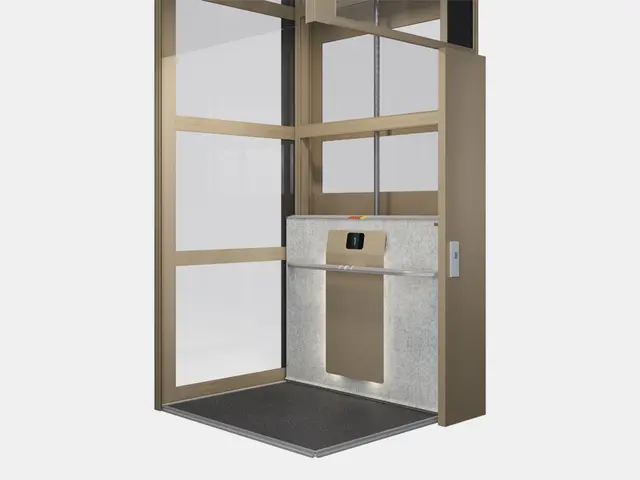
Colour combinations
Choose between close to 300 RAL and premium colours to compose your own, unique colour scheme.
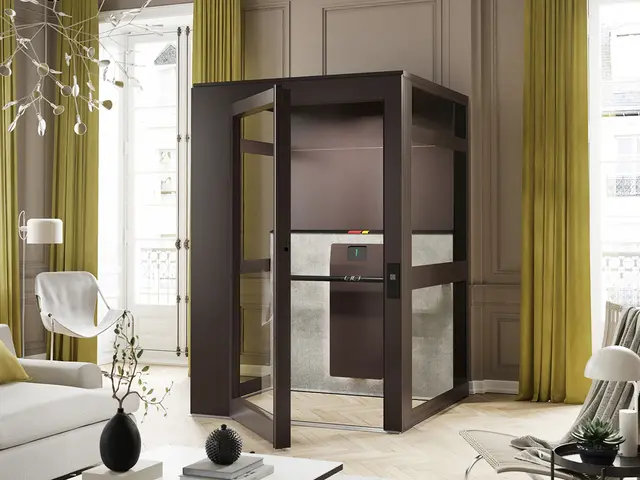
Flooring
The Cibes Air offers you the choice between 9 elegant safety floors, or to fit your own wood flooring or tiles.*
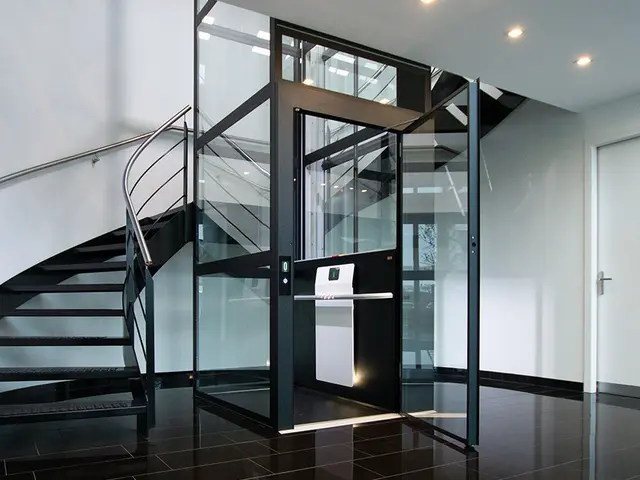
Glazing
The lift shaft and panoramic doors are available in clear glass or in 6 elegant tinted shades of grey, brown or white.
*Tiles /wood floor with a maximum thickness of 20 mm. With this option, the lift requires a 70 mm pit.
Specifications and
model
details
Technical
information
Complete specifics and lift sizes
Check out the full Complete specifications and model details of Cibes Cloud Plus.
Installation: Indoor
Rated load : 300/400/500 kg
Speed : Max 0.15 m/s
Min headroom : Top floor 2300 mm
Lift pit : 50 mm (70 mm if the floor is fitted with wood laminate or tiles)
Drive system : Screw and nut
Max travel : 15 m
Max number of stops : 6
Lift controls : One touch (automatic drive)
Motor Power : 2.2 kW
Machine room : None (Integrated solution)
Door configuration : Single access, open-through, adjacent
Directives and standards : MD 2006/42/EC, EN 81-41