Cibes Classic
Simple and timeless wheelchair accessible platform lift
Delivered as an all-inclusive lift concept, the Cibes Classic makes it easy for you to integrate the lift with new and existing buildings without major construction work. The lift design is neutral and timeless enough to blend in with most architectural styles. In addition, the robust design and wide range of lift sizes and accessibility options, make the Cibes Classic a great choice for shops, restaurants, offices and public buildings.
All-inclusive lift concept
The lift is delivered in ready-made modules with everything you need for installation, including a modular lift shaft to reduce construction costs.
Plug & play electrics
All electrics are plug & play and your lift works with standard 1-phase or 3-phase electricity. Lift installation generally does not require any rewiring.
Space-efficient lift solution
Because the Cibes Classic is machine room less and requires no lift pit, nor extra headroom, the lift makes extremely efficient use of your space.
Installation in 2-3 days
Thanks to our ready-made concept and space-saving design it is possible to install your platform lift very fast. 2-3 days is all we need for a 2-stop lift!
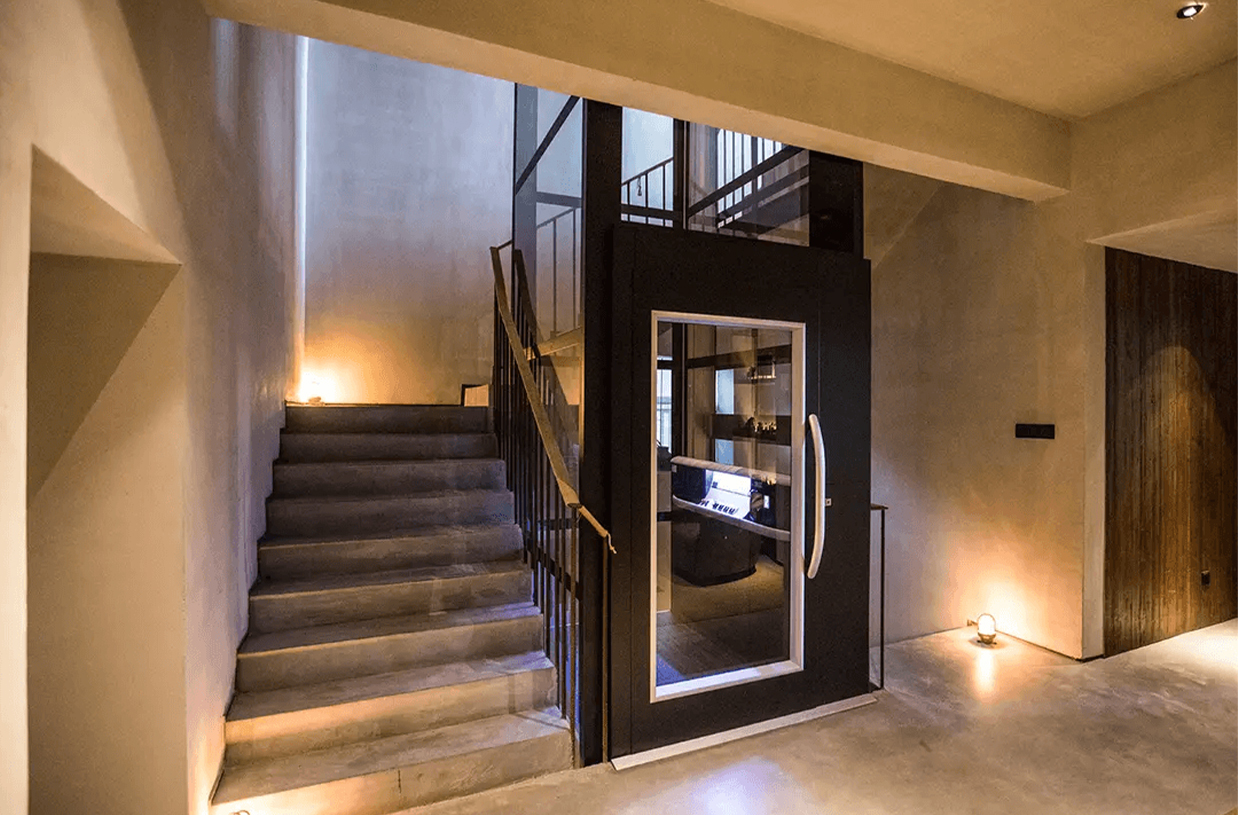
Accessiblity lift Cibes Classic
Recyclable lift
At Cibes, we are committed to reducing the impact that our products have on the planet and recyclability is an important factor. Our Cibes Classic has a calculated lifetime of 25 years* and is recyclable to 91%.
*Calculated lifetime in the Life Cycle Assessment (LCA) of the Cibes Classic. The lifetime of individual lifts can be longer or shorter, depending on factors such as the frequency of use, the yearly number of maintenance visits, upgrades etc.
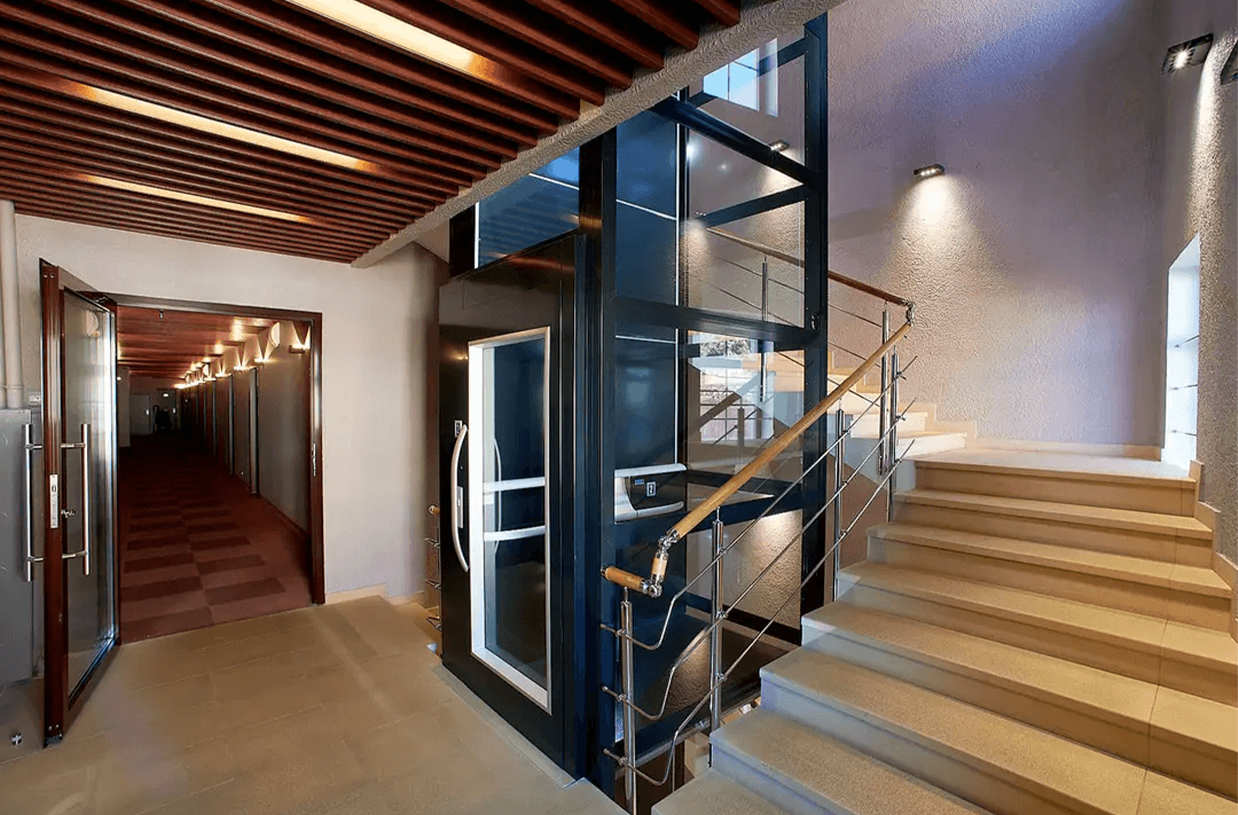
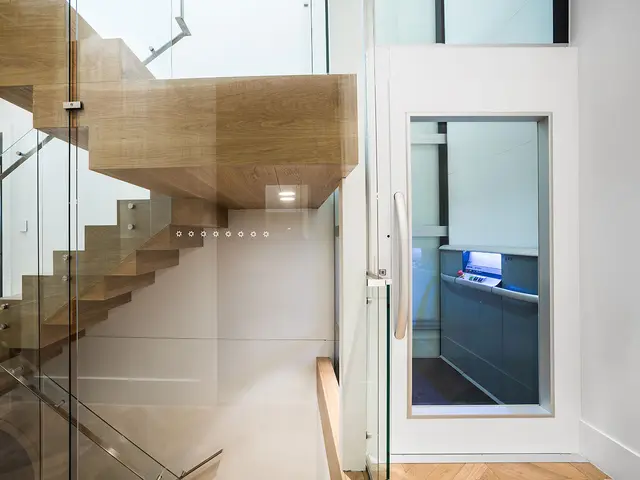
Machine room less
To take up as little space as possible, the screw-driven machinery and electrics fit inside the double wall behind the passenger platform.
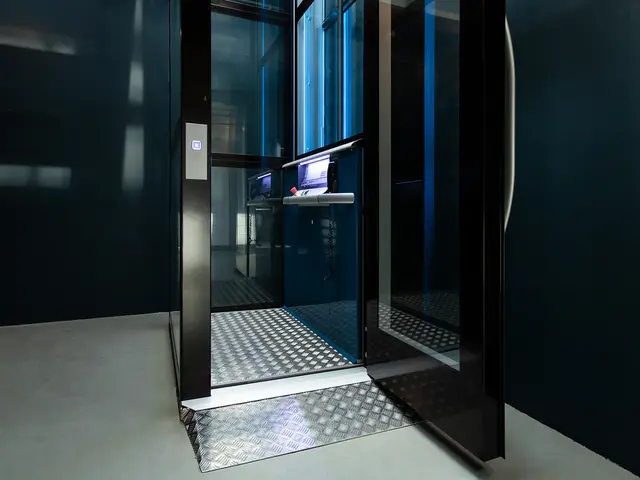
No lift pit needed
To reduce your building costs, the Cibes Classic can be installed directly on the floor with an access ramp, or with a floor recess of just 5 centimetres.
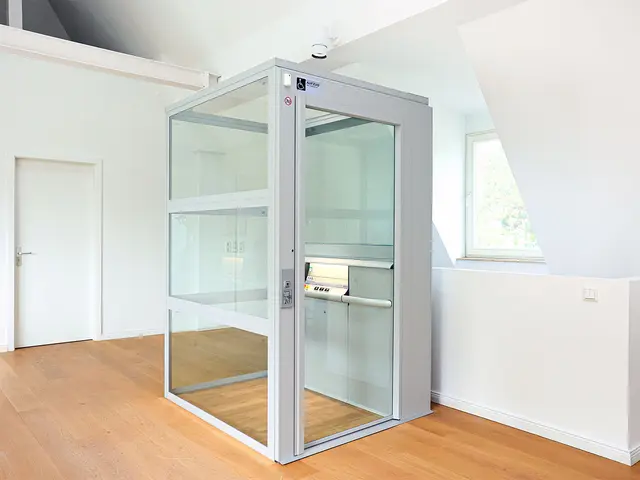
Low headroom
While conventional elevators need a lot of headroom on the top floor, a Cibes Classic with standard doors only requires a headroom of 2.3 metres.
EcoSilent drive
The EcoSilent drive system makes lift operation 45% more energy-efficient and virtually soundless. Equipped with our optional drive system, the lift generates a sound of only 40 dB*, low enough to blend in with the background noises of a quiet library.
*Decibels measured 2 m from the lift, at constant speed and with a 150 kg load. All tests conducted by Springwell Audio AB, member of the Swedish Acoustical Society, www.springwellaudio.se.
Panoramic lift shaft
The lift shaft of the Cibes Classic can be glazed on all sides, including the machinery side. That is a great feature, because a panoramic lift shaft not only looks fantastic but is a great way to make your space feel both open and airy.
Tip : Combine the glazed lift shaft with our panoramic AL6 doors to enhance the light and airy design of your lift.
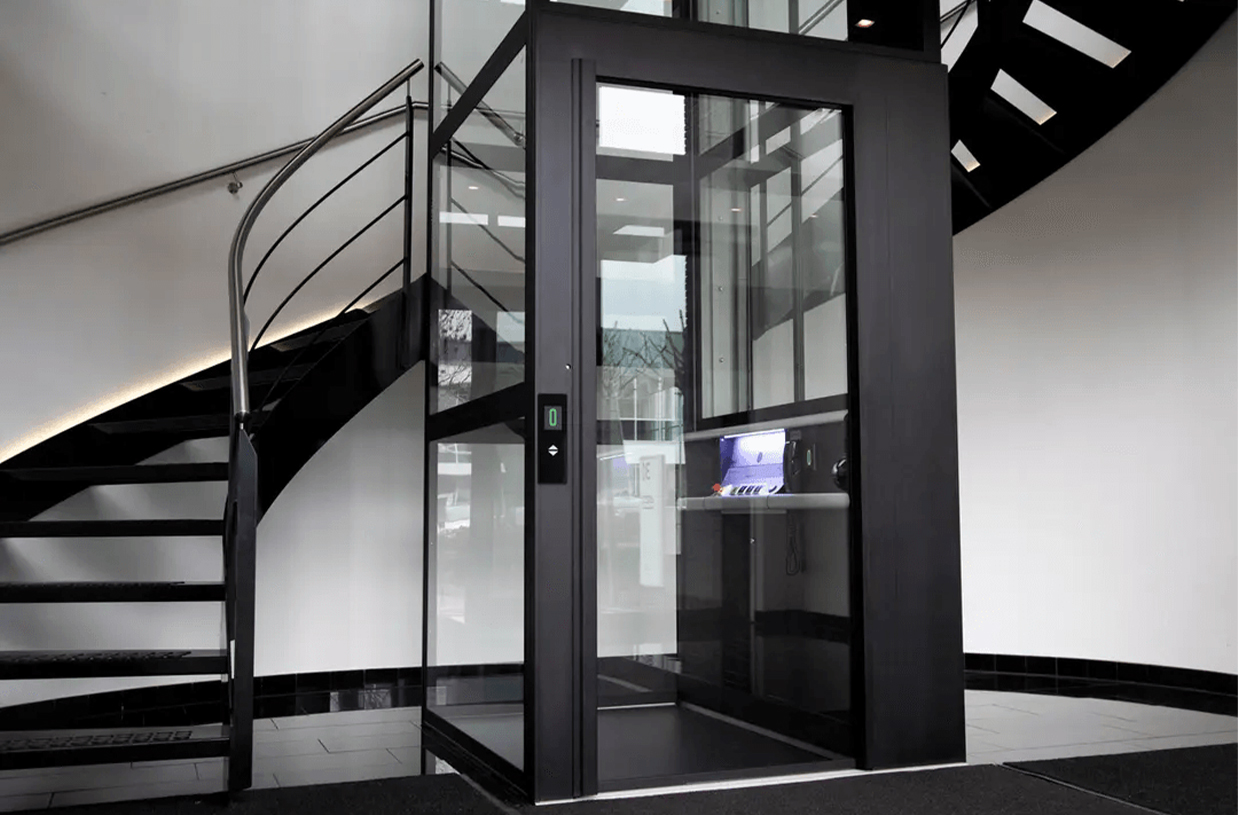
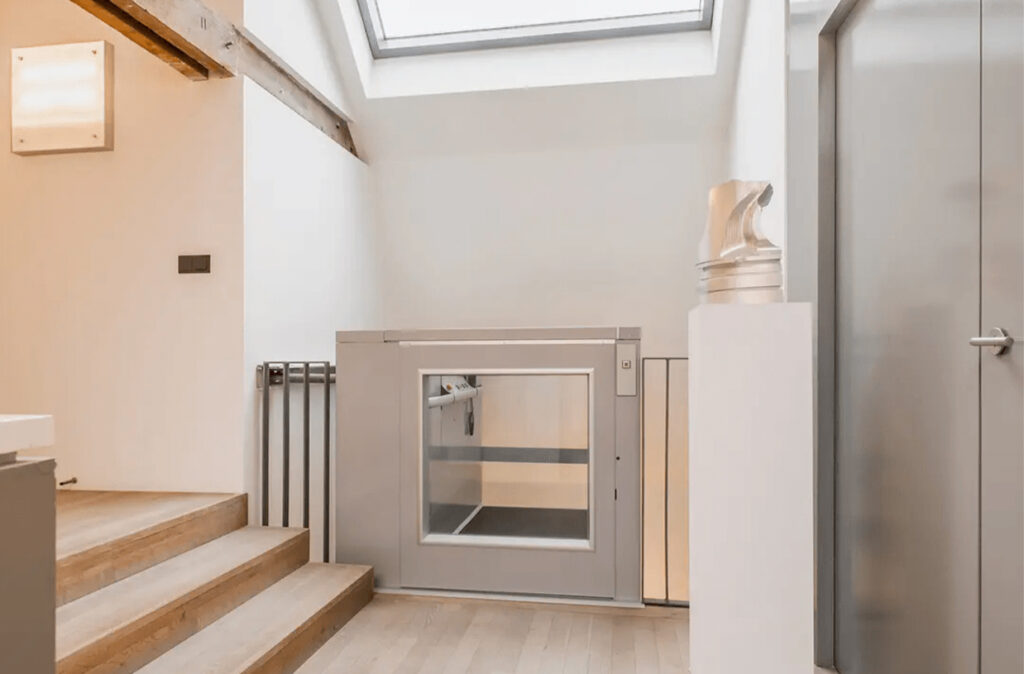
Low ceiling on the top floor?
Do you have low or slanted ceilings on the top floor? No problem! The Cibes Classic is available with a 1.1-metre-high gate that fits under any ceiling.
*According to European Safety Standards, gates are available for platform lifts with a maximum travel of 3 metres.
Customer testimonial
Discover how Gustavelund found the perfect accessibility solution for customers and staff in a Cibes platform lift with bespoke design. Installation by Cibes Lift Finland. Watch the video!
Specifications and
model
details
Technical
information
Complete specifics and lift sizes
Check out the full Complete specifications and model details of Cibes Cloud Plus.
Rated load : 300/400/500 kg
Speed : Max 0.15 m/s
Min headroom : 2300 mm
Lift pit : 50 mm (70 mm if the floor is fitted with wood laminate or tiles)
Drive system : Screw and nut
Max travel : 15 m
Max number of stops : 6
Lift controls : One touch (automatic drive)
Motor Power : 2.2 kW
Machine room : None (Integrated solution)
Door configuration : Single access, open-through, adjacent
Directives and standards : MD 2006/42/EC, EN 81-41