Cibes C1 Pure
Comfortable, cost-efficient and timeless Scandinavian design
Are you looking for a comfortable, space-saving and cost-efficient lift? The automatic sliding doors and lift car controls with one-touch automatic operation of the Cibes C1 Pure offer you a premium level of comfort. In addition, the compact, ready-made lift concept speeds up installation time and reduces your building costs. Discover a unique, screw-driven lift with a clean and timeless design that blends in with any public space, business or home.
Space-saving concept
The Cibes C1 Pure is a machine room less cabin lift that requires much less space than a conventional elevator. All you need is a headroom of 2500 mm and a 100 mm lift pit.
Fast & easy installation
Thanks to our ready-made, space-efficient concept, your lift has minimal impact on your building and can be installed as little as 3-4 days – much faster than conventional elevators.
Runs on standard electricity
Regardless of whether you are looking for a public, commercial or domestic lift, there is no need for rewiring. The Cibes C1 Pure runs on standard 1-phase or 3-phase electricity.
Reduced building costs
Installing a Cibes cabin lift requires less site preparation and much fewer building adaptations than installing a conventional elevator, which in turn results in reduced building costs.
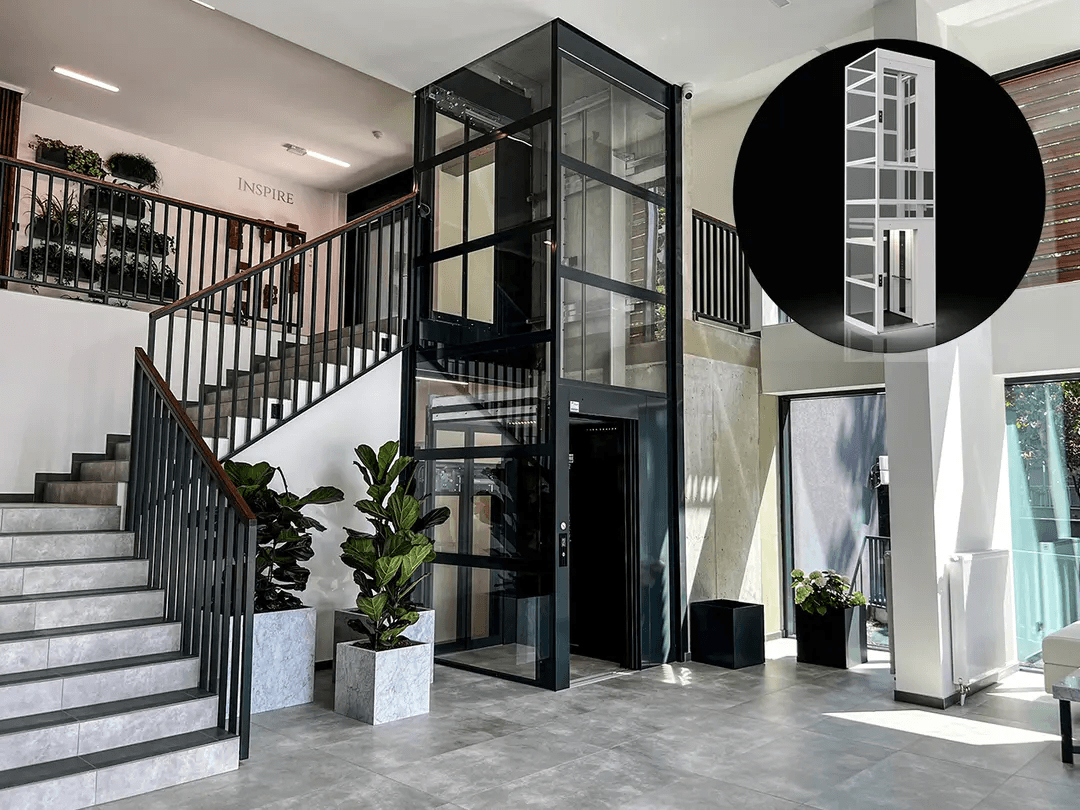
Lift design with a modular shaft
The Cibes C1 Pure is available with an elegant and space-saving modular shaft of steel or glass panels to reduce building time and construction costs.
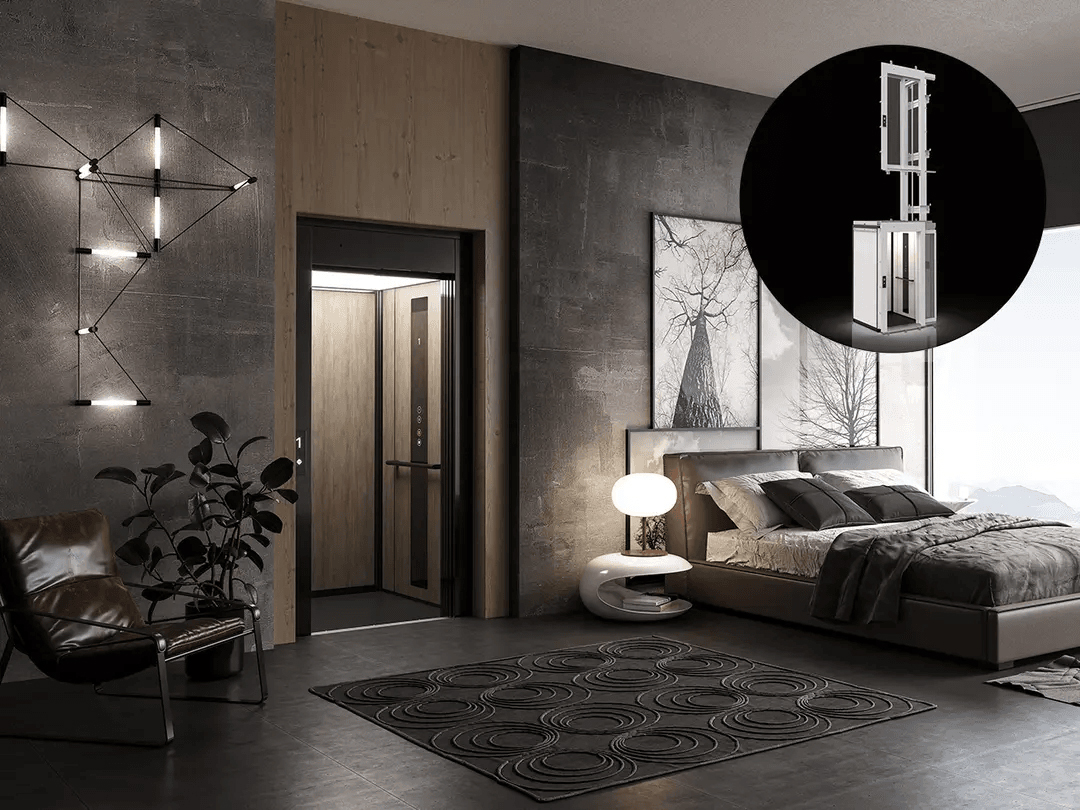
Lift design for a masonry shaft
The Cibes C1 Pure is also available without a modular shaft to fit inside a new or existing masonry shaftway - the perfect solution to replace an old lift installation.
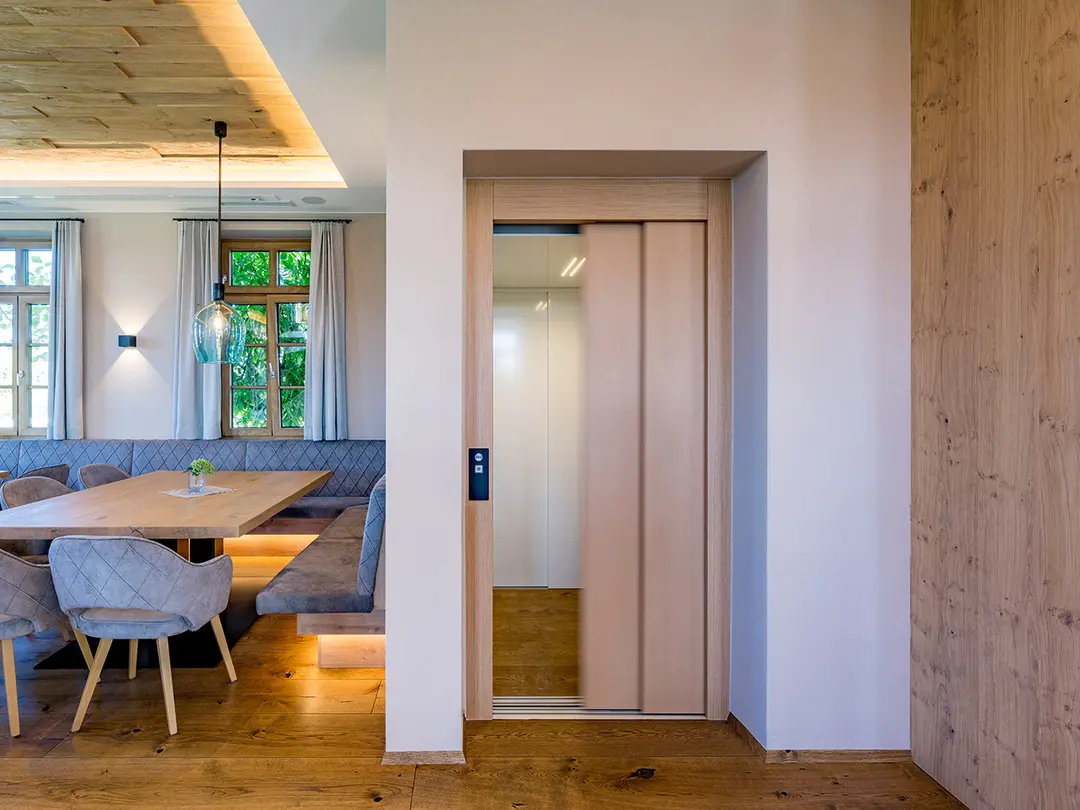
Automatic sliding doors
The Cibes C1 Pure is the only screw-driven lift in the world to offer you the comfort of automatic sliding doors. Delivered as standard both for the lift car and the landings, our sliding doors are available with door panels in either steel or glass. Our doors are so-called telescopic doors that slide open towards the machinery side i.e. the same side as the control panel inside the lift car.
One touch operation
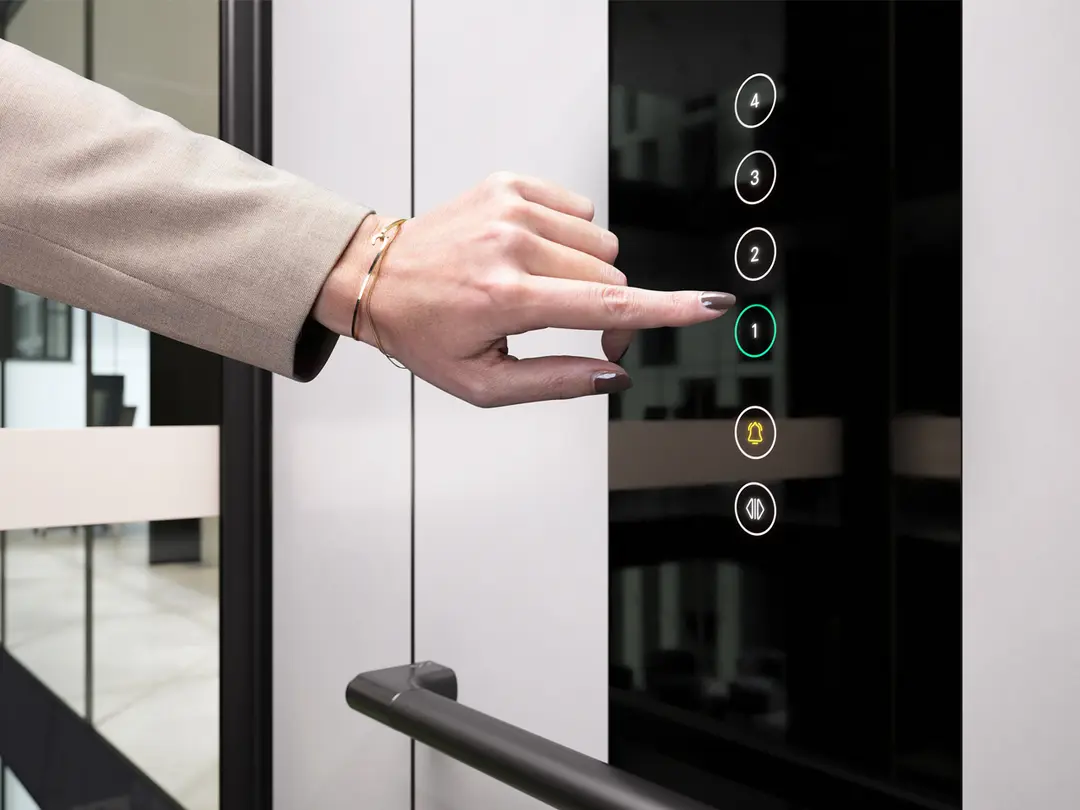
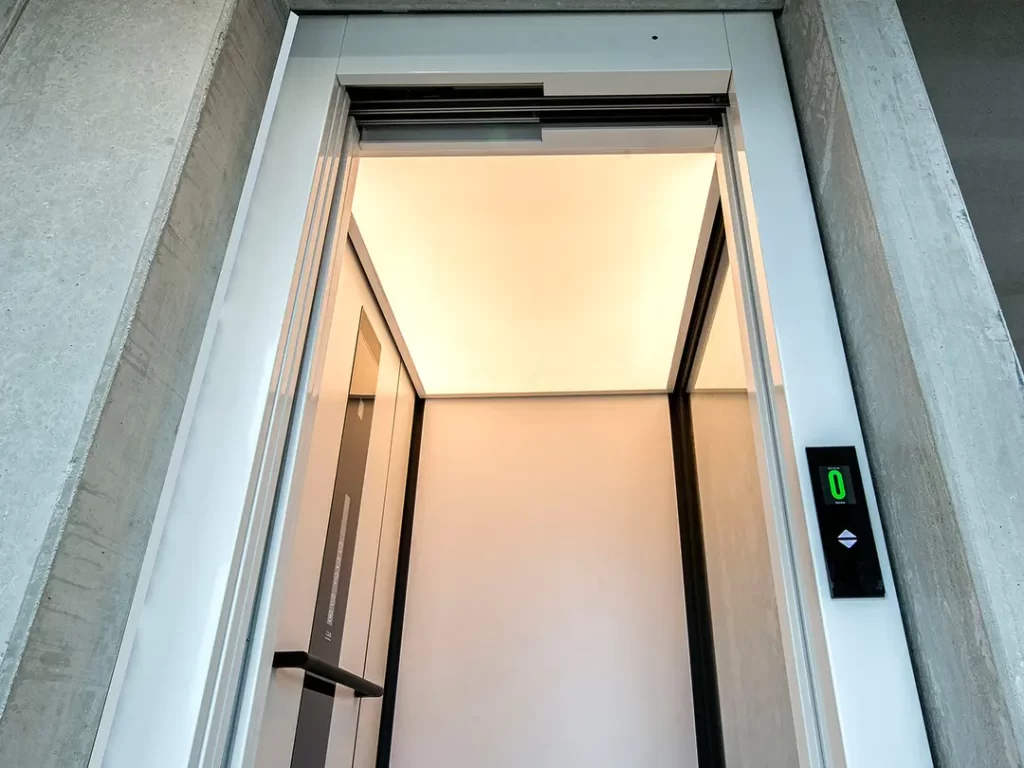
Energy-saving LED
The cabin ceiling is designed with durable, green LED technology and smart and energy-saving light programming.
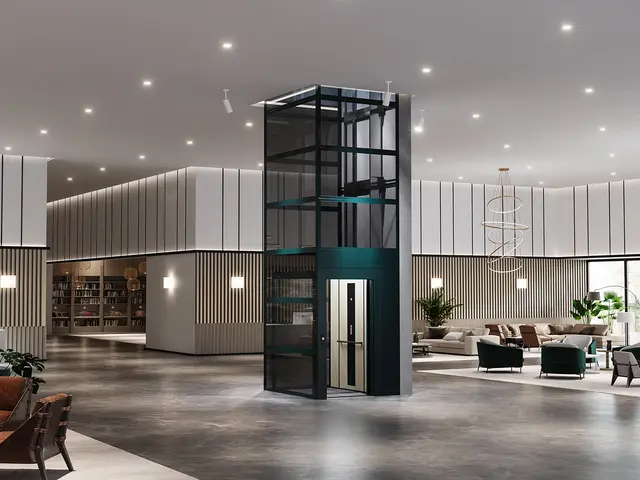
Machine room less
The machinery is compact enough to fit inside the lift shaft.

2500 mm headroom
The Cibes C1 Pure only needs a 2.5 m ceiling on the top floor.
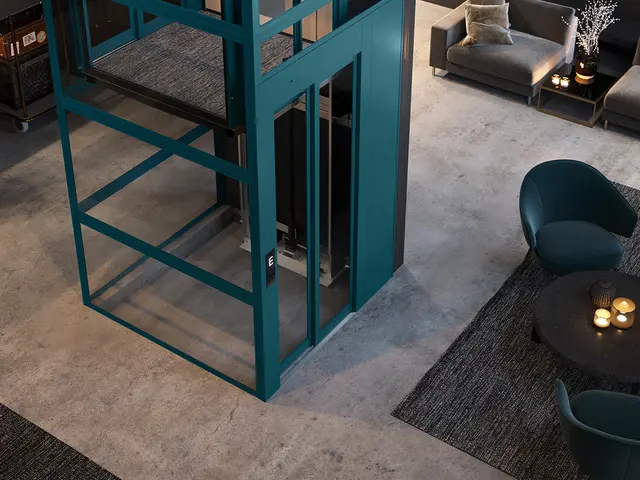
100 mm lift pit
The lift only requires a 10 cm deep pit on the bottom floor.
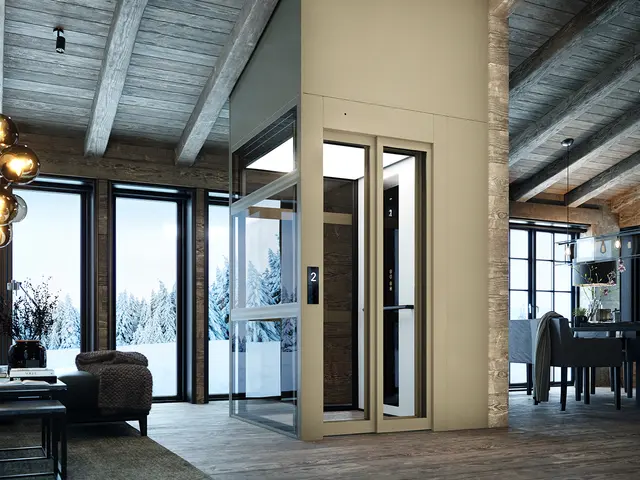
Seamless integration
Adaptable lift design that blends in with its surroundings.
Design your lift
Are you looking to buy a lift but want to try out your different design ideas first? Create your design with our Lift Configurator!
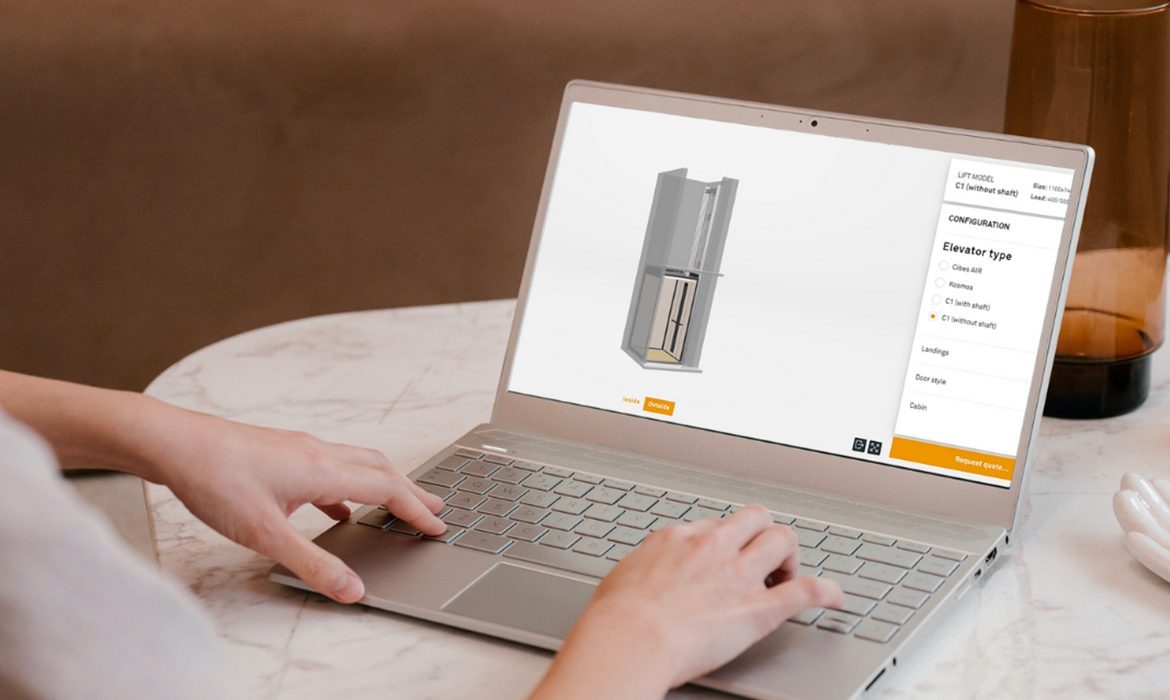
Design freedom
Our smart, modular wall system allows you to customise the lift car interior to your taste both before and after delivery. Flooring and lighting are other examples of how you can tailor the lift design to your requirements for style and comfort. And the best thing of all is that none of these choices are set in stone – the Cibes C1 Pure is easy to upgrade over time.
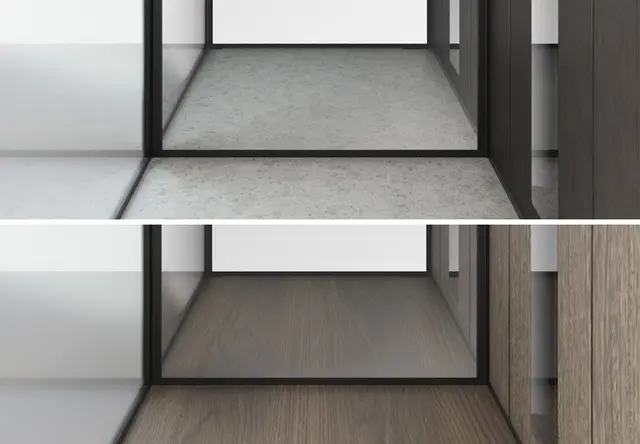
Machine room less
Our elegant saloon doors come with concealed door openers as standard and will make your lift stand out any environment. The bi-folding door design also saves you space on every landing
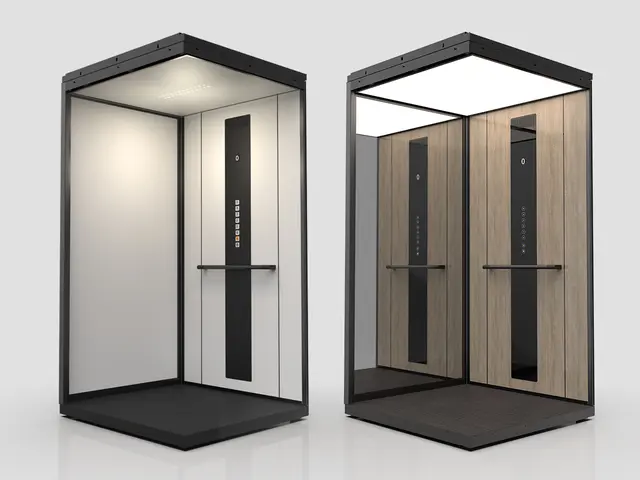
Cabin finishes
Our elegant saloon doors come with concealed door openers as standard and will make your lift stand out any environment. The bi-folding door design also saves you space on every landing
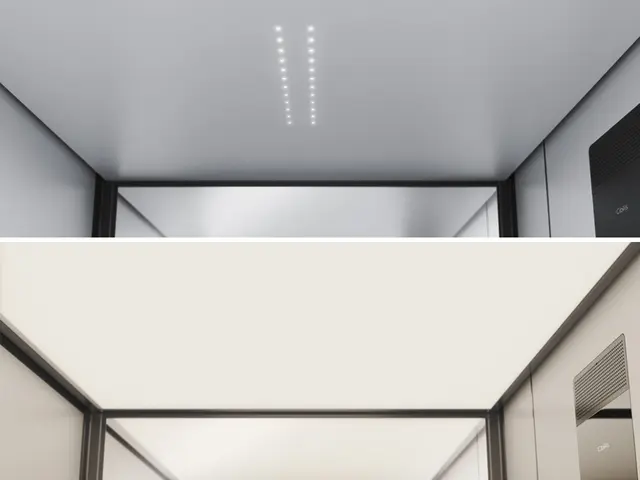
Ceiling options
Our elegant saloon doors come with concealed door openers as standard and will make your lift stand out any environment. The bi-folding door design also saves you space on every landing
Control panel compliant with EN 81-70
Robust and user-friendly, the inclined, horizontal control panel is delivered with extra-large floor buttons and finished in stainless steel. To create a unified and harmonious design, the horizontal control panel is always paired with a service panel in stainless steel to match.
The horizontal control panel is available both as a single unit for the machinery side (same side as the control panel), or as a double unit (same side as the control panel and opposite side).
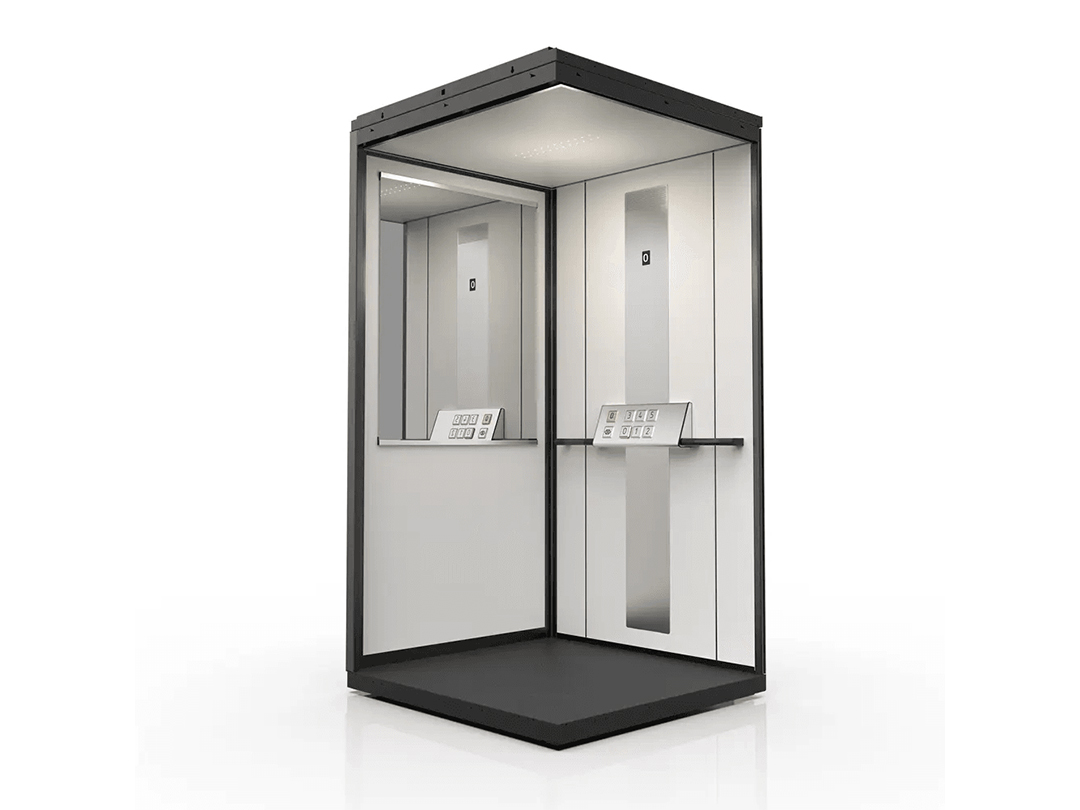
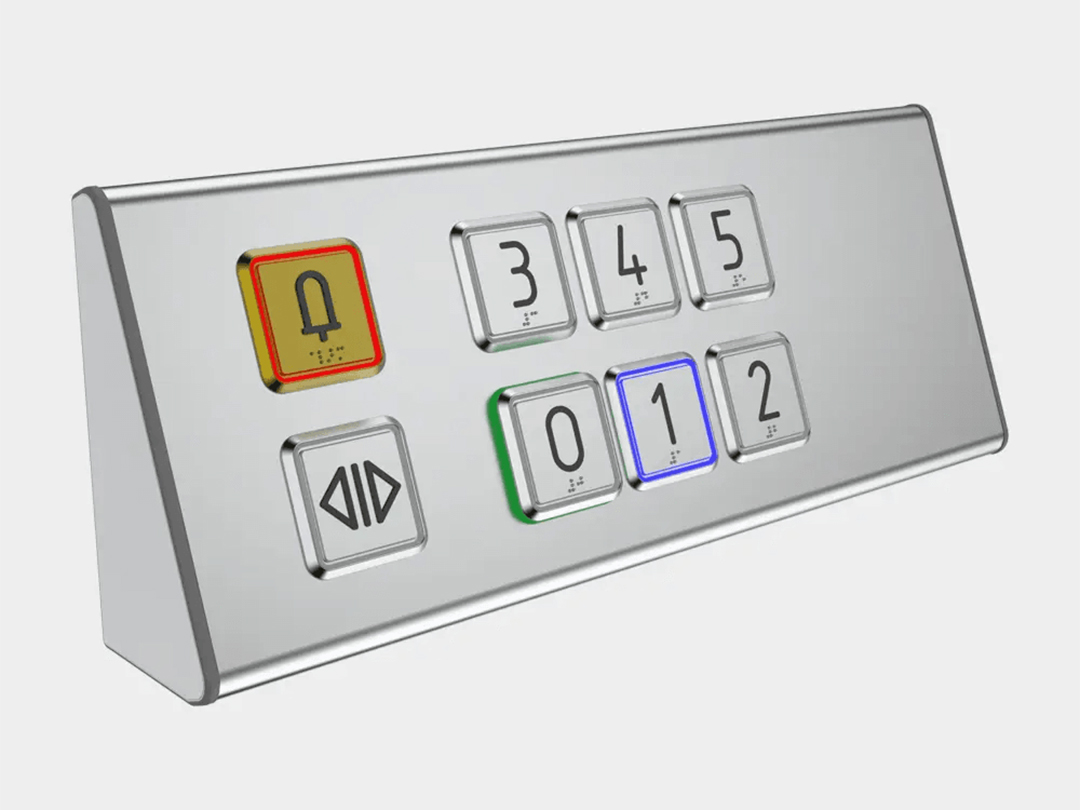
Push buttons compliant with EN 81-70
To comply with EN 81-70, the 50×50 mm floor buttons of the horizontal control panel are tactile and equipped with backlight and Braille, while the 50×50 mm call buttons are tactile and equipped with backlight. To blend in with your lift design, the faceplate of the call buttons is available in any RAL or premium colour as an option.
Specifications and
model
details
Technical
information
Complete specifics and lift sizes
Check out the full Complete specifications and model details of Cibes Cloud Plus.
Installation: Indoor
Speed : Max 0.15 m/s
Min headroom : Top floor 2500 mm
Lift pit : 100 mm (120 mm if the floor is fitted with wood laminate or tiles)
Drive system : Screw and nut
Max travel : 15 m
Max number of stops : 6
Lift controls : One touch (automatic drive)
Machine room : None (Integrated solution)
Door configuration : Single access, open-through
Directives and standards : MD 2006/42/EC, applicable parts of EN 81-41, EN 81-20 and EN 81-70